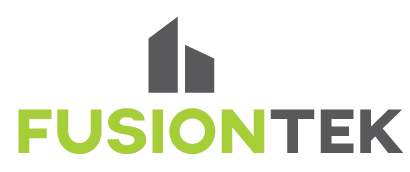IMPROVE YOUR PRODUCTIVITY
Are you creating your drawings and visualizations in different software solutions? If so you are likely losing 20-30% of your time duplicating your efforts.
With Archicad you only have to draw everything once. All 2D drawings and 3D visualizations are automatically updated. What a time saver!
Our workshop series is designed to get you up to speed with Archicad in just 2 hours a week. And the great thing is that you will have time to practice between lessons!
Friday Dec 1st, 8th, 15th, 22nd, 8-10am PST
Learn the basics of Archicad in just 8 hours in December. This series of workshops is free to attend.
AGENDA
December 15th
Views
Views & Layouts
Create a Custom Titleblock
Elevation and Sections
Annotations
Adding Text
Customizing Labels
Dimensions
Lines & Fills
December 22nd
Visualizations
Design Options
Creating 3D Documents
Pencil Sketch Renderings
Connecting to Twinmotion
Exporting
Understanding Publisher
Export to BIMX
Batch export to PDF & DWG
December 1st
The Interface
Palettes, Toolbars, Shortcuts
Pet Palette, Magic Wand
Workspace Settings
Walls
Defining Walls Types,
Creating, Trimming, Offsetting
Import & trace geometry (PDF & DWG)
Renovation Settings
December 8th
Objects & Zones
Doors, Windows & Furniture
Import Objects from Sketchup
Creating and using Favourites
Zones and Schedules
Slabs, Beams and Columns
Floor and Ceiling Slabs
Placing Lights
Beam and Columns


