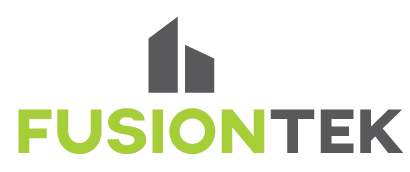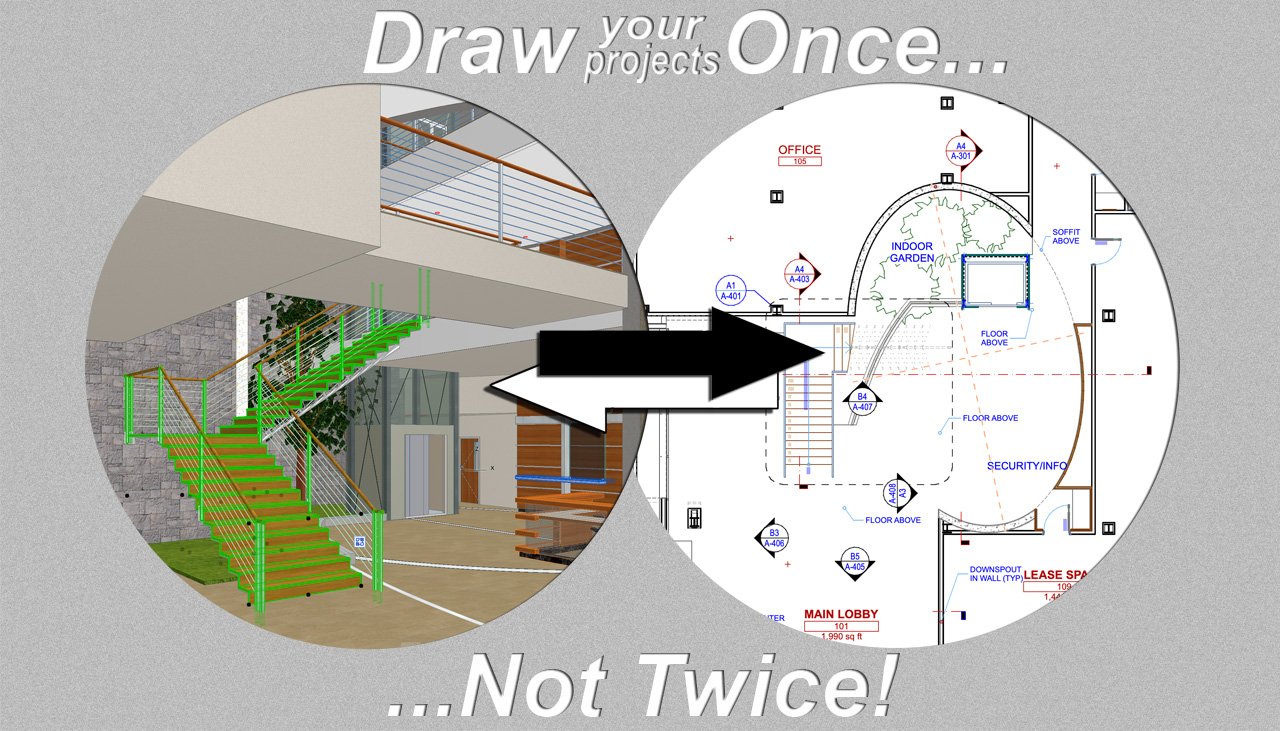Secondary Housing - Six Secrets to Success!
Secondary suites in houses, garages and gardens are in demand and necessary to tackle the housing crisis. There are amazing benefits to these developments, but there are also challenges that need to be overcome.
Join us live on April 24th with two design experts: Crystal Bueckert of BLDG Studio Inc and Elliott Sarbah from Anomaly Drafting and Design. They will share their experiences and insights on this topic.
So whether you are a fellow designer or someone who is looking at developing a property you will benefit from hearing their six secrets of success!


























